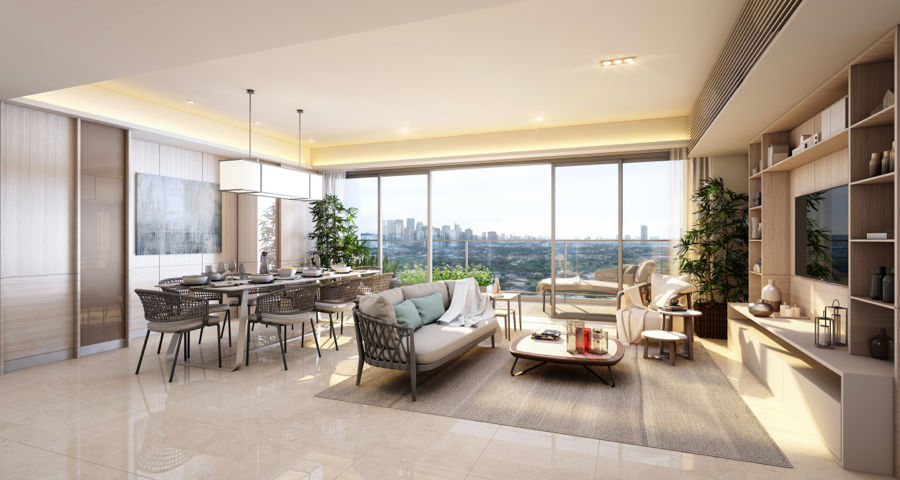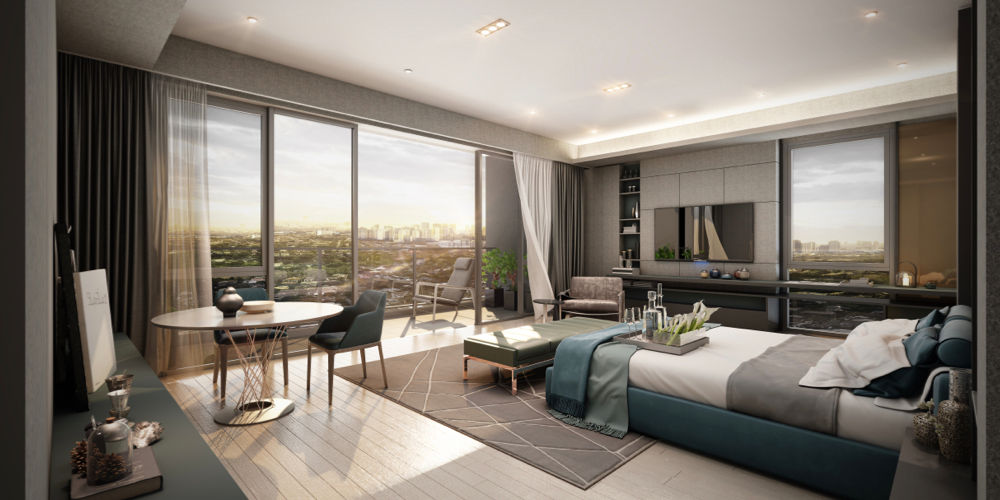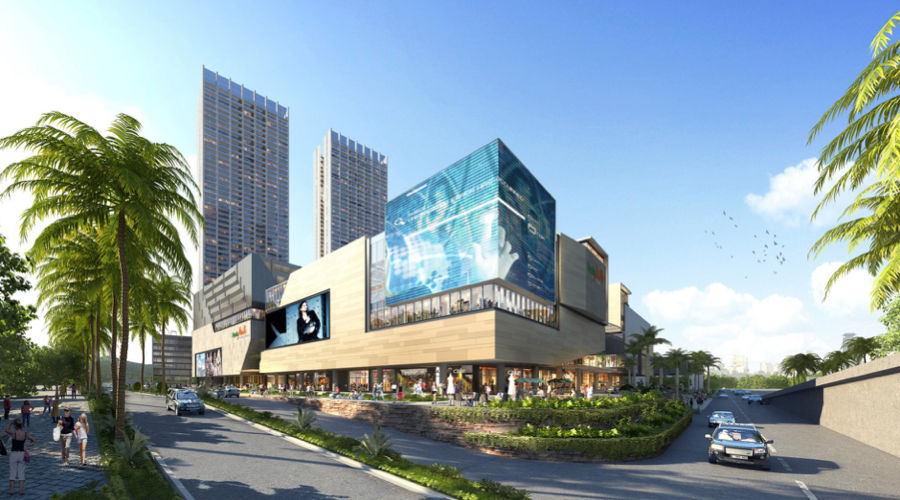
NUVALI,
STA. ROSA, LAGUNA
P9M TO P21M
Starting at:
Ayala Greenfield
Estates
GRANDNESS OF NATURE
With priceless views of Mount Makiling, Laguna de Bay, Tagaytay Ridge, and the Metro Manila cityscape, Ayala Greenfield Estates also has first-class recreational amenities, including its very own 18-hole, par 72 championship golf course designed by Robert Trent Jones II, the father of environmental golf course design.
A community that works around nature rather than suppresses it, this 350-hectare development serves as the habitat of 35 species and 21 families of endemic and migratory birds. The flora provides a magnificent backdrop to any family scene, and the cool mountain breezes comfort both body and mind. This sense of being in a different world is made even better by an ideal location that keeps the conveniences of the city only a short drive away.
AVAILABLE FOR SALE: PHASE 8B & 8C
TOTAL NUMBER OF LOTS: PHASE 8B 112 PHASE 8C 291
DENSITY: 8-11 LOTS PER HECTARE
SIZE RANGE: 416 SQM - 808 SQM
TURNOVER: PHASE 8B 2021 PHASE 8C 2024
HLURB LS NO.:
Amenities
Nearby Institutions
Ayala Solenad Malls
Waltermart, Calamba
South Luzon Medical Center
St. Acholastico
Xavier School Nuvali
Republic Wake Park
Nuvali Bike Trails
Sta. Elena Golf Course
Canlubang Golf Course
Nature Park
View Deck
Arbor Trails
Riparian Grove
Village Clubhouse
Infinity Pool
Children's Pool
Jacuzzi
Sports Facilities- Indoor and outdoor basketball courts
Indoor and outdoor tennis courts
Indoor badminton court
Fitness gym
18 Hole 72 Par World Class Golf Course
Project Map
Your Luxury Property Specialist

Ayala Land Premier Properties: Home for Generations
C5 ROAD,
BRGY UGONG NORTE, PASIG CITY
P19M TO P105M
Starting at:
The Parklinks
North and South Tower
PANORAMIC LIVING SPACES AND ENGAGING LIFESTYLES AT PARKLINKS
Timeless residences open up to a dynamic life at Parklinks North Tower with a full range of amenities designed to provide utmost convenience. With various opportunities for leisure backdropped by scenic views of the skyline, residents enjoy a life of utmost ease and comfort.
With 50% of the 35-hectare estate dedicated to parks and open spaces, future residents will enjoy immediate access to four extensive parks, all linked to nurture an active lifestyle close to nature.
Intended to be a landmark of Parklinks, the River Esplanade will be an open stretch of landscape beside the Marikina river, featuring a large plaza and a covered pathway leading to the Parklinks Bridge. It will be directly accessible by the residents of Ayala Land Premier’s residential development on the east side.
.
NUMBER OF FLOORS: 55 FLOORS
UNIT OFFERINGS: 1BR TO 4BR
SIZE RANGE: 70SQM - 306SQM
TURNOVER: NORTH TOWER 2025 SOUTH TOWER 2026
HLURB LS NUMBER: 033464
Building Features

River Espanade
Designed for urban convenience, curated brands are made available to residents and guests at the Ground Floorand Mezzaninewith seamless access to the River Esplanade
and Parklinks Mall.

Amenity Deck
Exuberant views envelop recreational settings for relaxation and leisure. Distinctive residences unfold details of utmost refinement, both exclusive and shared. Bi level gyms, indoor and outdoor play area, sports court and 21-meter pool for each building.

Horizon Terrace
Amidst boundless radiance, each tower reveals spaces of unmatched privacy at the 45th floor. A lounge with a double-volume ceiling height outlines a higher perspective in every day, inviting residents to bask in the panorama of the estate and the Antipolo mountain range in the East.
Typical Floor Layout

Two Bedroom Unit
Sample Floor Plan






